Rika Turel ∼ Artist Extraordinaire
Articles and Press Releases
Click on each title below to view article and images.
Winners of The Bulletin’s cookie contest
By Alandra Johnson / The Bulletin
The winner of The Bulletin’s cookie contest is a bit of a surprise. The top honor goes to 8-year-old Wyatt Chance. His Fairy Drops, shortbread cookies with a peppermint frosting, were simple but well-executed and, frankly, scrumptious. They beat out dozens of other cookies, from chocolate chip to molasses to snickerdoodle.
A panel of eight judges sampled the cookies and determined winners in each of five categories.
Another standout were the painted cookies from Rika Turel. Her simple sugar cookies were tasty — but it was the impressive painted scenes of Central Oregon that really wowed us. Her cookies were truly works of edible art.
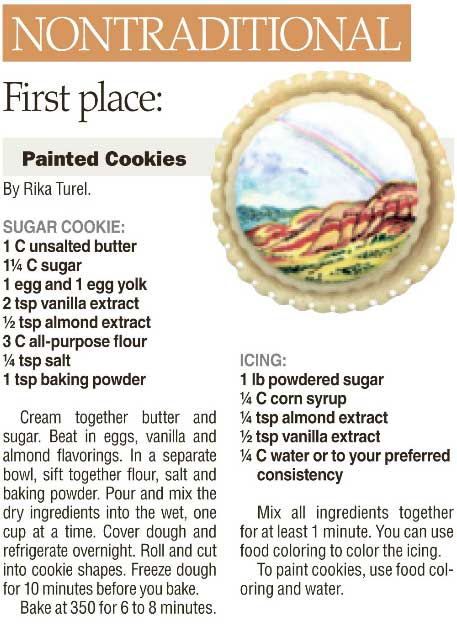
Clean, contemporary home stands on its ground
By Penny Nakamura / For The Bulletin
Published: October 02. 2007 4:00AM PST
Rika and Stan Turel's modern home stands out in its rural neighborhood. There’s a home in northeast Bend that’s surrounded by pastureland with cows and horses. The house stands out like it belongs in another country, according to owner Stan Turel. “You can’t miss it,” he said.
Indeed, this house can’t be missed; it resembles a mini version of the Los Angeles Guggenheim Museum, with its all-white, modern, cubical facade.
The analogy of the Guggenheim is apt, as Rika Turel, 42, an artist, designed the home from the ground up with the main purpose of displaying her large, modern oil paintings.
“I really wanted a simple style, with all white everywhere, to be able to show my art,” explained Rika, who moved from Japan when she was 18 to study art professionally in New York City. “I wanted it to look like an art gallery.”
Thinking outside the box
The house stands in stark contrast to this semi-agricultural neighborhood. While the Turels’ home sits on a little over an acre of land, surrounding neighbors have several acres with farm animals.
“When I bought this property in 2000, there was just a shack here. I think it was a chicken shed,” explained Rika, who bought this property and designed the 3,500-square-foot home when she was still single. “It was zoned for farming.” But soon, the chicken shed was gone, and the stunning white contemporary home was built, complete with a large rock waterfall in front and a black security gate surrounding the entrance.
“A couple of elderly ladies were walking in front of our home, and they asked if this was an embassy,” said Stan with a hearty laugh. He jokingly teases his wife that he plans to place American and Japanese flags out in front.
Though the Turels have been married less than a year, Stan, a businessman with real estate and other interests, says their taste in design dovetails nicely.
When walking into their home, the tall from skylight windows. The natural lighting in this area captures the alluring colors in a modern painting by Rika made especially for this space. The white walls contrast with black granite floors in the entryway. Once in the entry, a left turn leads to a mother-in-law suite, and a right turn to the main house. Rika shows us the stunning main house first.
Open art gallery
The open and airy living room, dining room and kitchen, all with white walls, don’t feel stark. “Art gallery” is the first thing that comes to your mind as you try to take in the large, colorful canvases Rika has painted.
The fireplace is also designed as a statement. Using brushed stainless steel, Rika framed not only the fireplace, but also the three built-in television and security screens above the fireplace. The screens showcase moving, modern-art screen savers.
From the crisp, black leather sofa in the living room, a guest could look over and peer to the other side of this large open space to the kitchen. But because everything is done in white, the kitchen is nearly camouflaged; you’d never guess the kitchen was there until you actually walked past the large dining room table, and only then will you finally see the mmaculate white kitchen. The cupboards in the kitchen blend into the walls discreetly, and Rika said she found her high-gloss, acrylic-looking white cupboards, which she also installed in her bathrooms, at the local Home Depot.
Because the Turels like to entertain, the open first-floor area makes a perfect space for socializing with ease.
Let there be daylight
A large bank of west-facing sliding glass doors running along the back of the house manages to bring the outside into this modern home.
From this vantage point, the view includes a 3/4-acre lawn, garden, pond and rock sculpture.
Rika slides one of the doors open and meanders down the lawn, where she has planted hundreds of trees and bushes.
Her great Danes, Andy for Andy Warhol, and Mick for Mick Jagger, follow us and romp in what must be every dog’s idea of playground perfection.
Though the dogs are quite large, there is no ripping or shredding of plants or lawn, which makes the Turels happy, though Stan confesses jokingly they still need to mind their table manners.
We walk to the very end of the lawn and there, almost hidden, is a beautiful Japanese garden that Rika’s mother, Kinu Seike, 76, built and nurtured.
Stan gives his mother-in-law all the credit for the beautiful and lush gardens in their backyard, which he says has had a lot of TLC from Seike.
Design details
Back in the main house, Rika also designed a small office space off the living room. When she’s not painting, Rika works as a wine distributor for Grape Expectations, a job she says she thoroughly enjoys.
Around the corner from her office is a floating oak staircase, which Rika had custom made.
Because this home was one of only a few ultra-modern homes built in this area in the early part of 2000, finding people to do the work specifically the way she designed the house was not an easy task.
“People told me I shouldn’t do this (flat roof) home here, because of all the snow,” recalls Rika, who says she dreamed up this type of home design when she was a sixth-grader in Japan. “And as simple as it looks, it was really hard to talk some people into the specifics of what I wanted, maybe because back then I was a single woman?”
Stan points out that the roof line is actually 3 degrees, and when there is a lot of snow he clears off the roof and gutters.
Rika proudly points out that in all the years she’s lived here, she has never had a leaky roof, proving her point that a modern cubist home could be built in Central Oregon.
On the second floor is a very simple master bedroom, where Rika has another painting displayed above the bed.
Rika explains her main objective when designing her home was a place for the art, not for bedroom space, and this is most obvious in her art studio, which is about four times bigger than her bedroom.
Because Rika paints on oversized canvases, the studio had to be big enough to accommodate her works.
Stan, who says he’s not a professional, also likes to paint in his spare time, and has taken to sharing the art studio with his wife, which he says is very romantic.
From the art studio, an adjoining 500-square-foot office for Stan has recently been added to the house, bringing the total square footage to 4,000.
The Turels were very careful about adding this space because they didn’t want to ruin the aesthetics of the modern home.
From the outside, the addition isn’t noticeable. The rectangular form of the new office looks like it’s always been a part of the original home.
In his new office, Stan did admit he plans to decorate the interior in a more European style.
When designing her home, Rika knew she wanted to bring her mother from Tokyo to live with her in Bend, so designing just the right space for her was important.
The mother-in-law suite is about 1,200 square feet, complete with a full-size kitchen, bedroom, bathroom and laundry room.
Rika even took into account her mother’s petite stature when designing counters.
“You can see here, I made these (counters) a little shorter, so it would be easier for my mother,” said Rika pointing in the kitchen. “I was careful with these kind of details.”
Rika says her mother has been happily living with her for the past four years and has adjusted well to the High Desert.
Forging ahead in her career, Rika designed her bachelorette home with thoughts that only her mother would live with her.
Now, after nine months, she’s happily adjusting to married life and making her bachelorette dwelling a home for two.
Rika and Stan Turel's modern home stands out in its rural neighborhood. There’s a home in northeast Bend that’s surrounded by pastureland with cows and horses. The house stands out like it belongs in another country, according to owner Stan Turel. “You can’t miss it,” he said.
Indeed, this house can’t be missed; it resembles a mini version of the Los Angeles Guggenheim Museum, with its all-white, modern, cubical facade.
The analogy of the Guggenheim is apt, as Rika Turel, 42, an artist, designed the home from the ground up with the main purpose of displaying her large, modern oil paintings.
“I really wanted a simple style, with all white everywhere, to be able to show my art,” explained Rika, who moved from Japan when she was 18 to study art professionally in New York City. “I wanted it to look like an art gallery.”
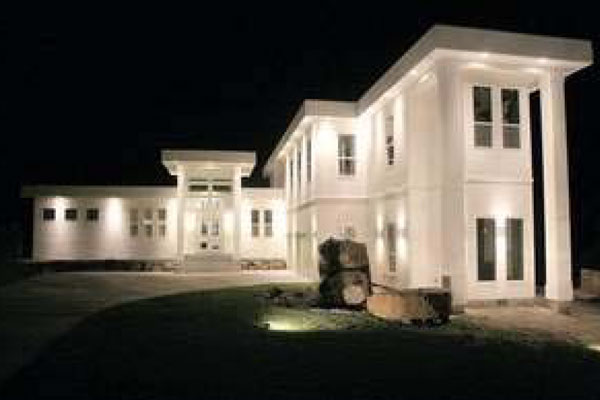
Rika and Stan Turel's modern home stands out in its rural neighborhood.
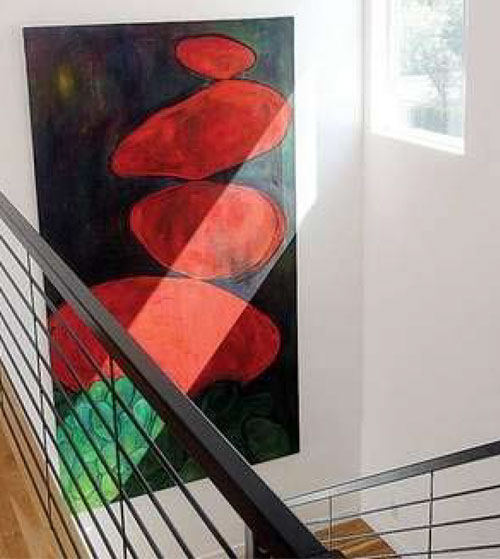
Rika Turel, a painter, designed her home to display her large canvasses.
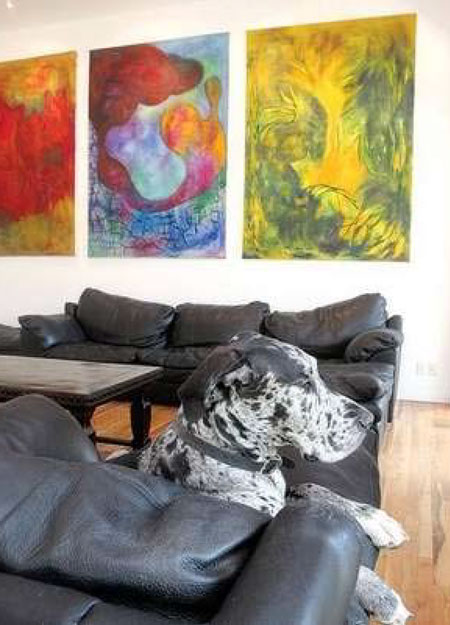
One of Rika and Stan Turel’s two Great Danes, Andy, keeps an eye on the backyard from the living room.
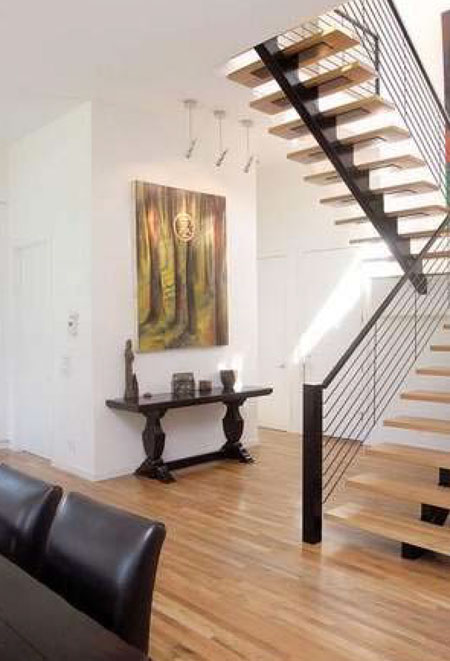
Rika Turel designed the entire house, including this floating oak staircase.
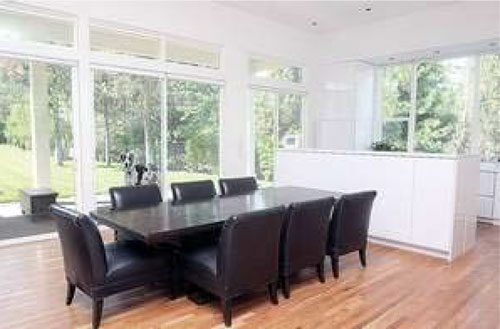
Mick, the Great Dane, peers into the Turels’ dining room.
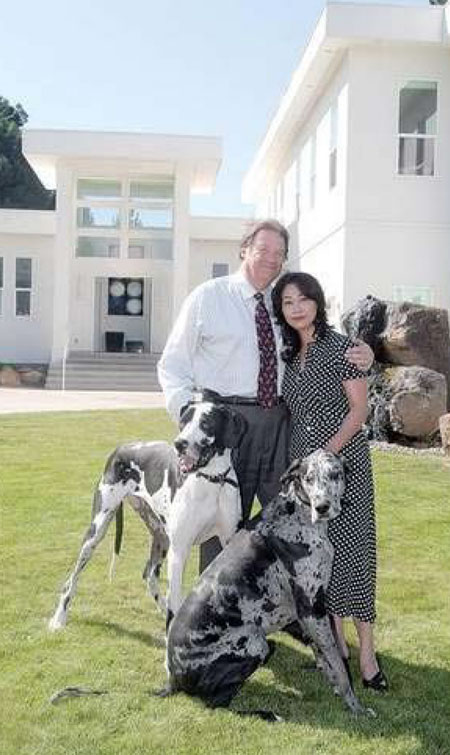
Stan and Rika Turel stand with their dogs, Andy and Mick, in front of their stunning, white contemporary home.
Penny Nakamura can be reached at halpen1@aol.com.
House of Light, Art & Style
Rika Peterson's gallery-inspired home
High-Desert Home. A Bend Living Publication, Summer 2005
by Ellen Santasiero; photography by Simone Paddock
Gallery ambience permeates a Bend painter's home
Rika Peterson's home is all about the view. Not the view from Rika's house in northeast Bend: You can't see the mountains or the desert, or even the river, for that matter. It's the view of the house that is memorable. From the moment you arrive–to the instant you turn around and gaze at the house from the west end of the long, one-acre lot, the house continually asks you to stop and see. This is no accident. Rika designed the house herself, and as an artist she knows a thing or two about perspective. Click here to read article
SUNDAY MONEY: SPENDING; Keep the Grass Green And Stay in the Black...
New York Times, May 9, 2004 by Julie Flaherty
RIKA PETERSON, an artist from Bend, Ore., was delighted last November after contractors carried out her design for a parklike yard. With a pond, rock sculptures and hundreds of shrubs framing a lawn of three-quarters of an acre, it looked like the perfect playground for her two Great Danes, and worth the $100,000 price.
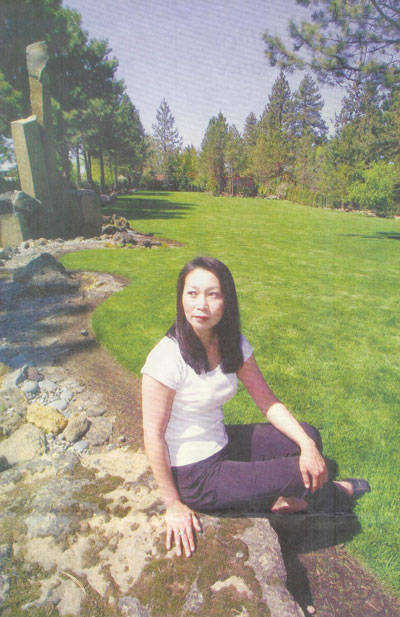
Image of Rika Turel is from the New York Times article, "Keep the Grass Green and Stay in the Black."